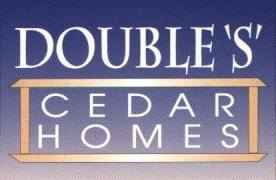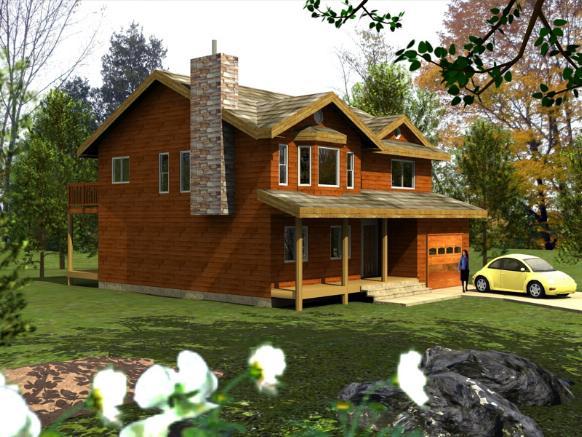|
|||
|
|||
|
A two storey floor plan
with a single car garage, a basement and covered porch. |
|||
|
Revised February 28, 2008 |
|||
|
privacy
policy • home •
contact us - catalogues •
export • about us •
photo gallery •
specifications • house plans •
dealership-agent •
various links •
site map |
|||

