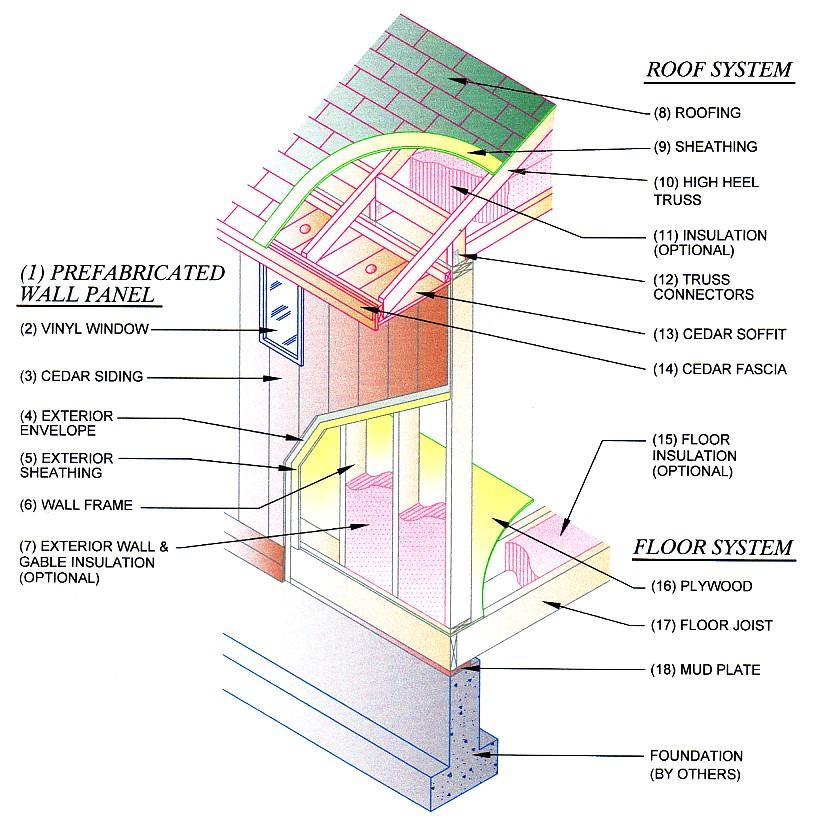
HIGH HEEL TRUSS ROOF

WEATHER TIGHT LOCK-UP
SPECIFICATIONS
(1) Prefabricated wall and gable panels - Typically 4’-0”, 6’-0” & 8’-0” x wall height. (2) Window - High quality inside glazed vinyl windows with Low E / Argon glass – installed in wall or gable panels. (3) Cedar Siding - 1x8 kiln dried pre-stained channel cedar Select Tight Knot – applied to wall and gable panels or pre-cut for site installation. (with stainless steel nails) * Note: “A” (4) Exterior Envelope - Typar house wrap or 60 minute building paper. * Note: “B” (5) Exterior Sheathing - ½” plywood wall and gable sheathing (6) Wall Frame – No. 2 and Better 2x6 kiln dried / heat treated 2x6 stud @ 16” o.c. with single bottom & double top plates, blocking @ 4’-0” o.c. (7) Exterior Wall & Gable Insulation - R20 fibre-glass insulation (6”) with 6 mil U.V rated poly, tuck tape, acoustic seal. • (Optional) (8) Roofing - Fibre-glass (Class A) 30 year shingle with 15# roofing felt. (9) Sheathing - ½” plywood and H-clips. (10) Truss – High heel engineered truss @ 24” o.c. (11) Roof Insulation - R40 fibre-glass (12”), 6 mil U.V. rated poly, tuck tape. • (Optional) (12) Truss Connectors - Metal frame anchor truss attachment. (13) Cedar Soffit - 1x6 tongue and groove kiln dried, pre-stained cedar soffit with ventilation. (14) Cedar Fascia - Two piece (lapped) pre-stained cedar fascia and barge board, with stainless steel nails. (15) Floor Insulation - R28 fibre-glass insulation (8”). • (Optional) (16) Plywood - ¾” tongue and groove plywood sheathing with nails and glue. (17) Floor Joist – No. 2 and Better 2x10 SPF kiln dried / heat treated floor joist @ 16” o.c. (18) Mud Plate - 2x6 pressure treated mud plate with 6” foam sill gasket. (19) Exterior Doors - 6 panel steel with paint grade jamb and lock set. Note “A”: - Client must confirm with local building authority and ask for approval in writing to apply siding to wall and gable panels. Note “B”: - Type of exterior envelope varies, client must ask for written position of local building authority. Note “C”: - All nails, screws, bolts, metal connectors, glues and caulking are included with your ‘Double “S’ Homes package. |
OPTIONS
Roof – Parallel chord truss rafter, vaulted (scissor) truss. Roofing – Cedar shakes, cedar shingles, painted high tensile metal. Exterior wall & gable siding – Cedar, horizontal bevel, board &
batten, smooth face Floor – Beam & plank in K.D. spruce, pine, cedar or douglas fir. Floor Joist – Engineered ‘I’ joist or parallel chord joist. Windows – Wood, wood with metal cladding, fibre-glass. Doors – Exterior:
Wood, fibre-glass. Interior Wood Finishes – Pine, cedar,
fir for ceiling and walls, hemlock for baseboard, Rails – Interior:
2x2 cedar or fir with post and rails. Deck – P.T. frame with P.T. pine decking, cedar decking, or plywood decking. |
©
1998-2010 Double 'S' Homes Ltd.
All rights reserved